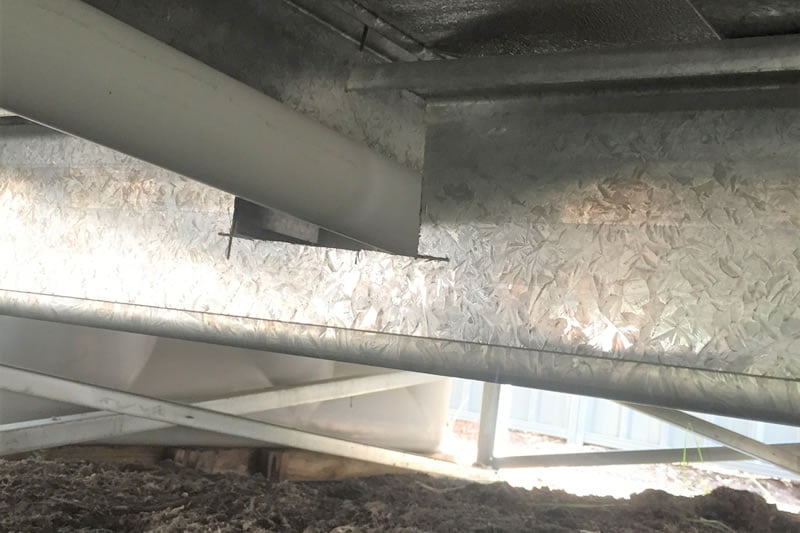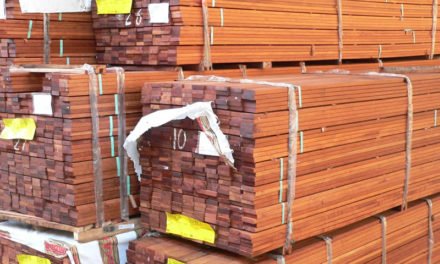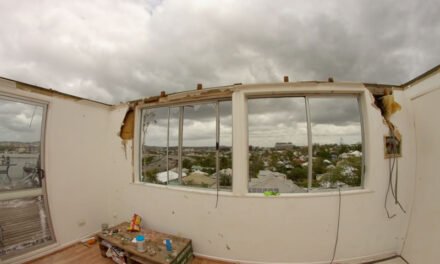Cutting into I-joists is not a casual endeavour, says Paul Davis.
Sure, the photograph above is of a steel bearer, not timber, but as the most appalling example of beam-bastardry I’ve ever seen, I just had to show you. This photo tells you that on site anything is possible.
The plumber knew what he was doing was wrong but, clearly, he just didn’t care. Sadly, neither the builder nor the certifier had care factors, either. At least, not until the floor tiles started cracking.
When it comes to timber I-joists, ideally each web penetration would be located in advance and the design checked in the office before anything was installed. Unfortunately, that’s just not going to happen on a real site where plumbers and electricians make their decisions on the fly.
Each I-joist brand has a different set of recommendations for web penetrations. And the recommendations are expressed with varying degrees of complexity. A lot of the variation relates to the fact that the suppliers are trying to come up with simple solutions to a complex problem. So, it is useful to get some background as to what is driving the limitations on hole size and location.
It turns out that an I-joist shape, with as much as possible of the joist’s material at its extremities, is the most efficient way to give the joist resistance to what are known as ‘bending’ effects. “What’s bending” you ask… well, to break a stick you bend it. The web is primarily there to hold the two chords apart and so can be relatively thin. There are nonetheless some forces in the web and, because it is so thin, they result in high stresses. Clearly, putting holes in the web will weaken it. And the bigger the hole the bigger the weakening.
The magnitude of the web stresses varies with the load on the joist and the location along the length. So, you can put a bigger hole in the lower stress areas and small holes in the high stress areas. And there comes a point where no holes are permissible.
Let’s try and come to an understanding of where along the length of the joist the stresses are highest. The diagram below shows ‘shear force’, which is simply the vertical load taken by the joist at that point. The example is of a two-span joist with 4m and 2.5m spans carrying a uniform load. The shear force is plotted along the length of the joist. The ‘shear stresses’ in the web are directly proportional to this shear force.

You’ll see that the shear force reaches its local maximum just adjacent to the support points; the load accumulates along the length of the span and then is dumped out at the supports. So, as a general principle, avoid penetrations in the support area.
A few other features of this diagram:
- You will see near the centre of the two spans there is a point of zero shear force. So, if you are going to put a big hole in the web of the joist this is the place to do it.
- The bigger the span, the bigger the shear forces.
- The shear force is a little higher at the internal support than at the ends.
All up, we have multiple factors that affect whether a penetration is safe to make. These include: the geometry of the span(s); the magnitude of the load; the distribution of the load along the joist’s span(s); the strength of the joists; the size of the hole; the shape of the hole (square holes are worse than round and any overcutting is really bad); the location of the hole in the span; the interaction of holes that are close to one another.
To accommodate all these complexities in a simple set of rules, the suppliers’ manuals must exploit significant approximations. And for safety’s sake, they must be conservative. Consequently, in some cases penetrations that breach a published limit may actually be okay… if you do the complex analysis.
If presented with joists where a following trade has gone berserk with the hole saw, rather than write them off it may be possible, with detailed analysis, to prove them okay. With your newfound knowledge of shear force diagrams then you may be able to form a preliminary view as to whether the over-size hole is likely to be okay. For a nuanced analysis you will need to go back to an engineer: most likely the supplier’s engineer.
Now the construction boom madness has abated a little, I hope the plumber who cut that floor bearer is no longer messing with new builds and is relegated to changing washers. Or cleaning out blocked sewers and cursed with a fingernail biting habit!












