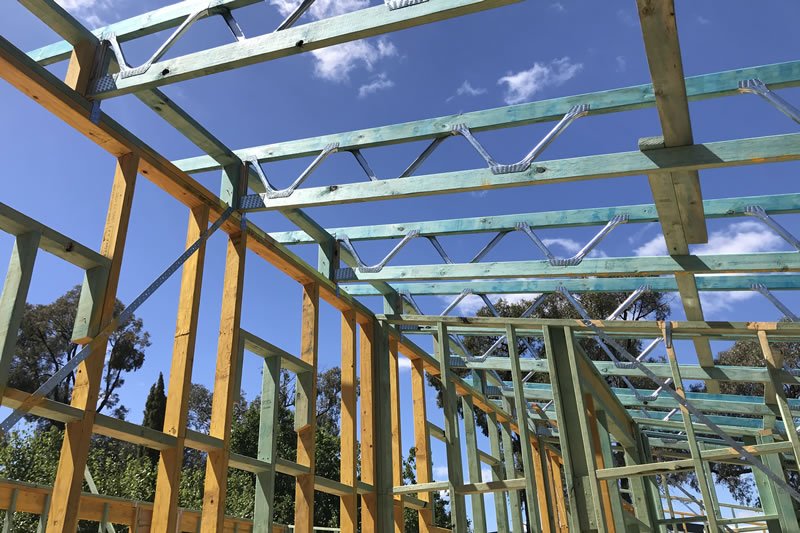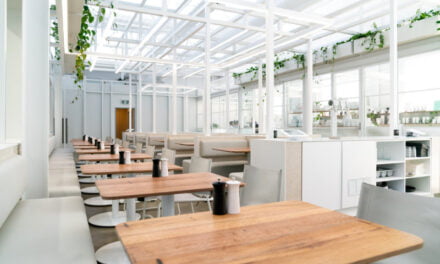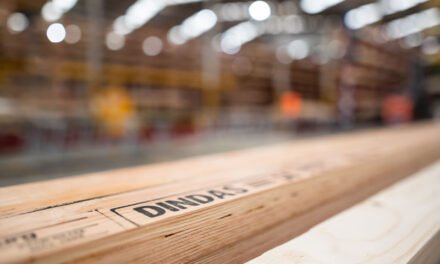Bruce Wallace was worried about LVL supply well before it constricted. His FG Rafters design solution has been tried and tested and now he’s giving it to the marketplace.
Early on in the pandemic, Bruce Wallace twigged to the fact we were about to hit a supply crunch for LVL. Manufacture was shut down in China, European cities were hard hit by Covid or in lockdown and shipping was starting to become more expensive and less reliable.
Recognising that his clients were going to run out of one of their favourite materials, he sat down to design a replacement and, after a lot of discussions with his team, came up with the FG Rafter.
“We use 90 by 35 MGP, which is a readily available product in our whole market,” Wallace says. “We just tip the timber over and modify the end and they’re 20% lighter than timber trusses. As a Mi-Tek fabricator, we designed them using MiTek nailplates and, working out from their software, we created a product that could span farther than LVL or I-joist, was lightweight and naturally had convenient voids for running services through.”
Wallace’s company, The Truss Joint, turned to Harry Orti, a local Bendigo builder, to trial the new product. “He was set to build a whole job out of LVL and he couldn’t get it,” says Wallace. “So we built the house out of FG Rafters. It meant he could continue his project and he could get it done in good time and it gave us direct feedback.”
Prior to this, a lot of thought had already gone into FG Rafters. Working with a builder more than happy to play guinea pig meant the Truss Joint team could test their design work, such as varied end details, in the real world.
“Harry’s a terrific builder,” says Wallace, “and our product has meant we could keep his business going while he helped us ensure the FG Rafters did everything we’d designed them to. We’re using them in the field with multiple clients right now. It’s a much more practical product than LVL or the I-joist that we’ve seen in similar applications.”
Far beyond the obvious – they’re available – FG Rafters have a long list of benefits and advantages. “We’re using our current software to design them,” says Wallace. “We use the exact same machinery that we use for everything else to cut them and build them. We don’t need to buy or learn anything different to build these.”
Add to that they can be readily custom-built to suit, built to a greater span than LVL or I-joist, are lightweight and easy to handle, require no drilling or notching, are cambered to minimise deflection, require no on-site cutting and ducting and electrical services can be run between the chords and it’s easy to see why Wallace is keen to get the word out.
“We’ve been selling the void,” he says. “Because we have minimum LVL, it shouldn’t be used for rafters. Its job is for lintels and bearers, maybe floor joists and a few other bits and pieces but not rafters. Some people have been using I-joist as a replacement, that should be in floor joists, not rafters. We have a minimal amount of these products so we need alternatives, and this is a very successful one.”
Open source
After spending time, money and energy developing a successful new product, many people would keep it as a commercial advantage for their own company.
“Bugger that,” says Wallace. “I see this as a critical product for the industry at this time. We’ve been trying to push this out to other fabricators to help ease the problems they’ve been having with shortages.”
MiTek Australia has been involved since the early days of development. “We couldn’t use the software exactly how we wanted to at first,” Wallace says, “so we spoke to MiTek and 12 months later they’ve made some changes and we’re nearly at a point where it’s just a straightforward design option for other MiTek companies to choose.”
Multinail is currently working with the team to put FG Rafters into their software and Wallace would be happy to work with Pryda as well.
“This is something that should be simple for other fabricators to start producing,” says Wallace. Because we’ve taken materials that everybody’s got, we use them all the time, and by thinking outside the square, we’ve created a new product. They’re very simple to make. There’s no extra manufacture, it just goes through existing manufacturing processes and machinery.”
One of the key advantages is how easy the FG Rafter model is to customise. Currently, there are 10 options for end details: foot cut to suit plates on low end; foot cut to suit plates on high end; overhang on low end; overhang on high end; butt into beam; box gutter; prop on external wall under roofline; exposed feature overhang; cantilever upper overhang to form parapet and void for services. When it comes to the latter, the open-web nature of the rafter design naturally accommodates the vast majority, with no need for extra penetrations, thus saving on engineering recalculations of the type LVL demands for many holes.
Wallace says, “We need to move to take pressure off LVL because we’re putting LVL where it doesn’t need to go. And because we got minimal LVL, that’s slowing down the whole building industry. We’ve got an alternative product right here.”
He freely admits that it’s not a solution for every job. “A lot of our big truss fabricators do cookie cutter homes,” says Wallace. “They’re all flat ceilings, a lot of reproducibility, with their margins coming out of the fact there is minimal customisation and minimal manufacturing involved in production. This is more of a custom product. We do a lot of those sorts of builds, and so do most smaller custom-making truss companies who don’t operate in that multi-res market because we can’t afford to.
“For our builds, which are using residential loads in N2 wind areas, the FG Rafter can be produced at a very acceptable price point, with no added difficulty either for the fabricator producing it or the builder using it.”
Take up of the design has been strong from builders in the Bendigo area, but despite presenting to FTMA Australia earlier in the year, Wallace has had less interest from other fabricators than he was expecting. “Some of that is because we’re usually a bit resistant to change,” he says. “But our industry needs this product. We’ve got a lot of builders who don’t have access to the products they want because they’ve been locked out of the limited amount currently in the supply chain by bigger operations. These builders are desperate for this product because they have to finish the jobs they have on their books.
“And they can’t get LVL. If they can’t get that, they can’t complete the frame, so they can’t put in for frame payment and they can’t continue their build.
“Meanwhile, we’re here saying, look, we can get you these rafters now, they do everything you can do with LVL and more, and the only thing you’ll need to change is that your ceilings may not be as shallow as they could possibly be with the LVL option.”

Standard depths for the most common FG Rafter options are 392mm, 450mm and 502mm. Wallace has produced detailing, span tables and deflection tables, the last showing options at 5°, 15° and 25° pitches and 900mm and 600mm centres.
As for what the ‘FG’ stands for, let’s just say the G is for good and the F is probably what you think it is.
For more information, contact Bruce Wallace at bruce@thetrussjoint.com.au or call (03) 5444 0148
Main image: FG Rafters use 90×35 MGP and nailplates to create an LVL alternative that is affordable, available and can manage even better spans.












