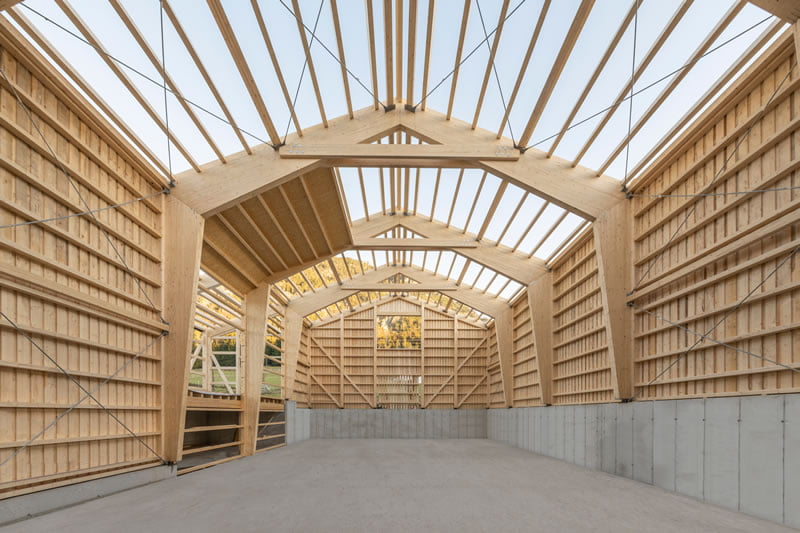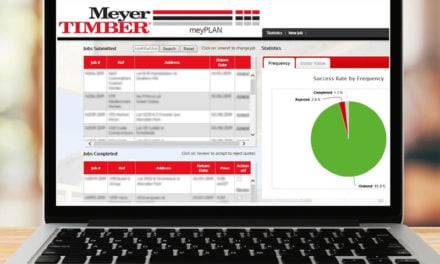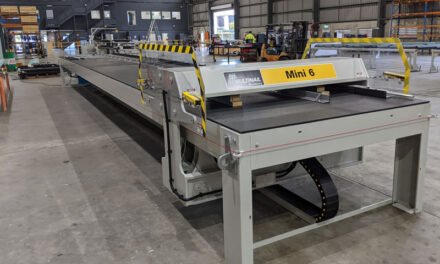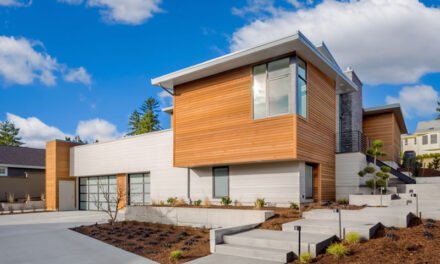With multiple new uses of EWP having evolved, some standard approaches need a more engineered response. By Craig Kay, national product engineer, Tilling
In the August edition of TTN I commenced a discussion about the design of large penetrations in EWP. In that article I drew attention to several issues:
- AS 1720.1 Timber structures: Design methods standard, was largely silent about any calculation method to allow engineers to design larger penetrations in EWP beams.
- The deemed-to-satisfy hole and notch provisions outlined figure 4.1 of AS 1684 have formed the basis of most designs for holes and notches.
- Figure 4.1 of AS 1684 does not contain advice regarding taper cuts over supports and, by and large, the provisions from Section 7 of AS 1684 dealing with conventional pitched roof framing that allow taper cuts of hanging, strutting and counter beams have been assumed by many to be a rule of thumb for all beam types.
- There were several references listed that did give methods for engineers to design larger penetrations in EWP beams.
I did also draw attention to concerns I have about the simple adoption of the allowable notch and hole provisions for longer-span beam elements provided by the introduction of EWP. The cutting, notching and drilling details within Fig 4.1 of AS 1684 pre-date both the introduction of LVL and the almost ubiquitous use of roof trusses, and therefore presents deemed-to-satisfy solutions based upon the solid section timber types/sizes and systems commonly used to frame a typical Class 1 and 10a building at that time.
Contemporary open plan building styles with larger spans and deeper/thinner beams made possible by the introduction of LVL, combined with the near universal practice of building with roof trusses that typically load only to external walls, have now rendered some of these deemed-to-satisfy solutions non-conservative, especially under cyclonic wind loadings.
Other overseas jurisdictions have developed specific cutting, notching and drilling guidelines for LVL, which differ from solid timber and GLT (glulam). In a break from the one-size-fits-all approach, despite GLT and LVL both being EWP elements, the fact that LVL as a beam can be quite a thin member means the rule of thumb for the minimum residual depth on a taper cut is greater for LVL than for GLT.
An excellent reference in this regard is the APA Technical Note – Field Notching and Drilling of Laminated Veneer Lumber (LVL), Form G535 Feb 2020. The specific recommendations contained within the document, based on a long history of LVL usage, have been adopted within the SmartLVL Design Guides and SmartFrame software (see Fig 1, below).

It is impossible to condense a multipage Technical Note into a few paragraphs, but I will highlight a few generic recommendations, and if people need either larger notches or penetrations within the LVL beam than those shown, they should seek further engineering advice. The original document and the SmartLVL Design Guide also contain the shear equations for these and further situations for the engineer to use in his/her calculations.
I have most concern with the figure 4.1 of AS 1684 deemed-to-satisfy location and size of holes, especially vertical holes. Like notches, holes in an LVL beam reduce the net section of the beam at the hole location and introduce stress concentrations, thus causing a reduction in the beam capacity. As a rule of thumb, vertical holes drilled through the depth of an LVL beam cause a reduction in the capacity at that location directly proportional to the ratio of 1½ times the diameter of the hole to the width of the beam. For example, a 13-14mm (for a 12mm tie down rod) hole drilled in a 63mm-wide LVL beam would reduce the beam capacity at that section by approximately (13×1.5)/63 = 31%. Therefore, the loads acting on long span bearer/edge joist by a 12mm cyclone rod through the member at midspan, but now having its capacity reduced by 31%, may well stress the beam beyond capacity.
Like notches, horizontal holes in an LVL beam reduce the net section of the beam at the hole location and introduce stress concentrations. This causes a reduction in the beam capacity. For this reason, horizontal holes in LVL are limited in size and location to maintain the structural integrity of the beam.
Figure 2 (below) shows the zones of a uniformly loaded beam in simple or multiple spans, where the onsite drilling of holes may be considered. The requirements given consider the effect of the horizontal hole on the shear and moment capacities of an LVL beam and may be applied to multiple-piece built-up LVL beams.

A specific adaption of this generic scenario is where holes for service etc. of no more than 25mm Ø, and thus the area within the beam where horizontal holes are permitted is increased.
A 25mm Ø or smaller hole may be cut at the middle third of the beam depth anywhere along the span, except for the area that is within 150mm of clear distance between the face of the support and the nearest edge of the hole (see Figure 3, below), provided the following conditions are all met:
- The beam is at least 190mm in depth;
- The beam is subject to uniform loads only;
- The span-to-depth ratio (L/d) is at least 11 (The L/d of 11, is the span to depth ratio that segments the expected failure modes between shear and bending);
- The maximum number of holes for each span is limited to three;
- The horizontal spacing must be a minimum of two diameters clear distance between adjacent holes based on the diameter of the larger hole;
- The hole must not be cut in cantilevers.

For LVL beams that have been over-sized, the guidelines given above may be relaxed based on an engineering analysis. When holes are required to be drilled outside the allowable zones, an engineering analysis should be conducted and approved by a structural engineer experienced in timber engineering.
Regardless of the hole location, holes drilled horizontally through a member should be positioned and sized with the understanding that the beam will deflect (creep) more over a period of time under in-service loading conditions. This deflection could overstress supported equipment or piping unless properly considered.
For more information on this topic, contact Craig Kay and the Tilling engineers via email at techsupport@tilling.com.au












