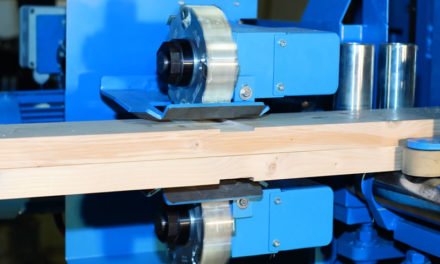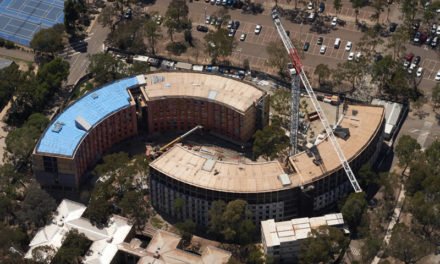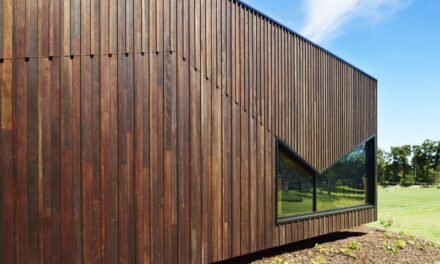Covid-related LVL shortages require some clever engineering solutions.
First, we bought toilet paper for a respiratory virus. Then a bunch of strong-man leaders decided they could bend the virus to their will and were wrong! Closer to home I can tell you from personal experience that the virus has caused a shortage of hire cars in Cairns even though they hardly have any tourists. And, now I heard it reported that a shipload of LVL has been intercepted at Australian borders – disguised as a shipment of cocaine! How can all that be? The world has gone mad; it even seems that LVL stock right now is pretty much worth its weight in gold or illegal drugs.
I’m hearing from multiple sources from multiple states that there’s a shortage of timber, particularly larger engineered beams. In the absence of some common framing sizes, people are not using their preferred options of sizes and even materials. And of course, with scarcity, prices are soaring.
So, what are some of the other options that you might be able to use in the short-term until the situation resolves itself? In this month’s article I summarise the various ways you might be able to adapt and engineer your own deeper timbers.
Vertically nail plate laminated timbers.
In this method you stack smaller pieces of timber on top of one another and make a stronger and stiffer deeper section. Note that, for example, 2 sticks of 200x63mm LVL one upon the other connected with a few nails is not the same strength or stiffness as a 400x63mm – you don’t get something for nothing. But, if you heavily nail plate them together from the side they are! If you have some sort of table press then this could be the way to go because it’s a simple adaption of your existing processes and materials to make this kind of beam. You should find that your truss and frame software can do this design already.
Vertical lamination using plywood.
From a structural perspective this is the same process as laminating using nail plates as described above. So again, it’s not a squirt of glue and a few nails that are needed to make the whole stronger than the sum of the parts. I have done a few of this design lately for desperate builders. A typical design is something like a strip of 150 deep 9mm ply either side along the full beam length, nails at 50mm centres, plus a good rigid glue for luck (not liquid nails).
Butt joining short lengths into longer.
Timber is jointed end to end to make long lengths out of shorts. This can be done with a single large nail plate on each side or one plate top and one bottom. These plates work really hard and it’s generally not possible to regain the full strength of the original timber using butt joining. However, large timber beams are often sized for deflection rather than strength so, as long as the beam is designed for a specific application, there may be no need to achieve the full beam strength.
Butt joining needs really good construction tolerances because one poorly pressed plate and the beam will fail easily. And, ideally, the ends of the timber should be in hard contact which improves the strength and stiffness of the joint. Some designs may make this close contact mandatory – ie perfectly square cuts and no gaps!
Plywood box beams. I wrote a whole article on this in Dec 2020 TTN. Plywood box beams would typically be something like 90x45mm timber on the flat as parallel chords top and bottom with plywood webs either side and timber verticals cut between the top and bottom chords. It’s a bit like vertically laminating in that this needs an awful lot of nails and a good glue. But if you simply cannot get any LVL or glulam materials then this is the most material-efficient structural beam you can make. And you could conceivably adopt your existing processes to do it as a mass-production process.
Composite steel and timber heads.
I don’t know that they sold many prior to Covid, but I understand that all the three nail plate manufacturers sell a folded steel plate that can be slung over the top plate and then down the side to reinforce a timber lintel. (These could be used on floor beams as well.) That way you can get greater spans out of a lower grade piece of timber.
The steel can be a flat plate sandwiched between two timbers (flitch beams), an inverted L-shape with the top lip hooked over the timber or a Z-shape (the most efficient) with the bottom lip projecting into the cavity. And if you can’t get these heads out of the ‘big three’ you could even get a local sheet metal fabricator to fold them up for you so long as you can get someone to do the engineering for their design.
Trussed beam
If you have enough depth, there is absolutely no reason why you can’t make a lintel beam or a floor beam in the same way that you make floor trusses or parallel chord roof trusses. The chords can either be on the flat like a floor joist or on edge like a roof truss.
So, it turns out that in these mad times that you are not necessarily at the mercy of the supply of engineered timber beams – that’s what you already do – engineer timbers!
Paul Davis is an independent structural engineer managing his own consulting firm Project X Solutions Pty Ltd. The views in this column are Paul’s and do not reflect the opinions of TimberTrader News. Phone: 02 4576 1555 | Email: paul@projectxsolutions.com.au












