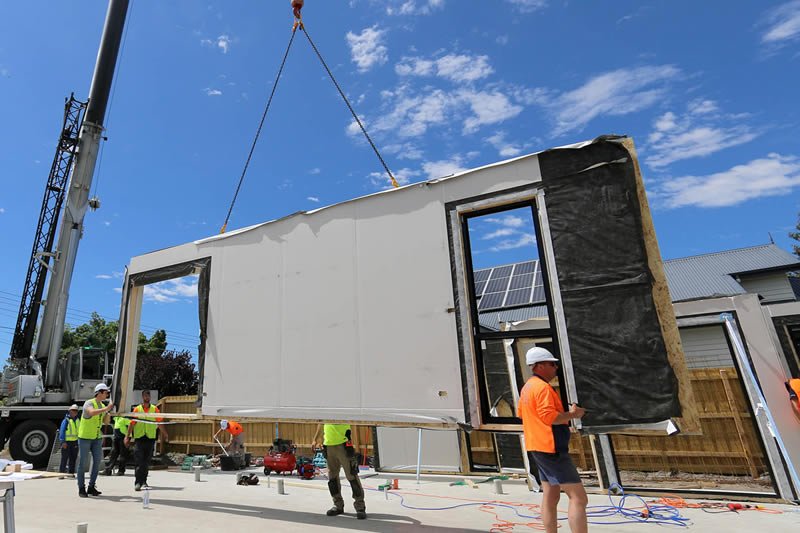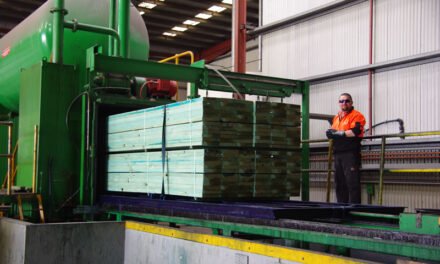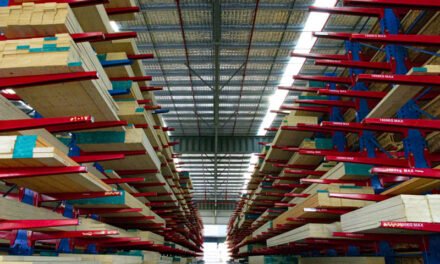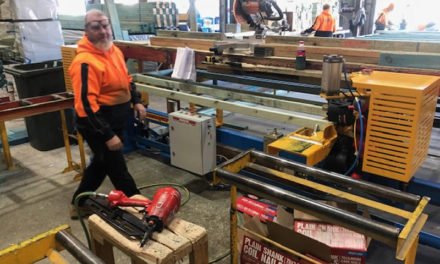The message at Frame 2019’s conference on was that growing timber’s slice of the market will benefit the whole industry. Here’s our recap of Day 1.
The opening of 2019’s Frame Australia: Timber Offsite Construction saw organiser Kevin Ezard introduce the event with three overarching themes that would be picked up by many of the speakers. The first was that in offsite construction, the process is the key to success. Early and engaged cooperation between partners is essential to make good decisions. Second was the centrality of digitisation, with information capture and access delivering much of the value in the technologies discussed by speakers over the two-day event. And third was the respect for material, with a better utilisation of timber product being able to meet more demands across the construction spectrum. With that, and a sincere thanks to the event’s sponsors, he introduced Robert Pradolin to chair the opening session.
Building the future.
Pradolin, founder and director of Housing All Australians, was typically upfront: “If you’re looking at building the future, don’t look at the past,” he said.
He called for a change of paradigm in the way we build, and flagged the need for one in the way we provide housing, stating that government would never deliver the levels required in this country. “Unless we satisfy the need for housing, there will be major problems that lead to huge long-term economic problems,” Pradolin declared, calling on business to step into the role.
Professor David Chandler from the Centre for Smart Modern Construction at Western Sydney University made his opening talk ‘Influencing 2030 Aussie Offsite Construction (OSCM)’ off the speaker’s dais, emphasising we’re all in this together. For 20 years, he said, we’ve been predicting that construction is changing, but, as the recent election showed, predictions aren’t always reliable. Instead, we’re following a pattern many innovative technologies go through. According to the Gartner Hype Cycle, we’ve come through the Peak of Inflated Expectations and are currently in the Trough of Disillusionment.
Certainly much is unchanged. Architects have trouble drawing plans for OSCM, people on site don’t understand how quick the new methods are and so scaffolding becomes a point of delay, and a big success story that becomes a failure (such as Strongbuild) undermines confidence in the method.
Every point of failure comes from people resisting change or failing to understand the basic OSCM process, whether that’s clients changing the design so already-built panels become unusable or people in the supply chain holding onto their positions and causing failures in the plan’s transmission to site.
Chandler pinpointed education as where the battle will be won, both on the training side – architects, engineers and builders all need grounding in new methods so they can deliver the full speed efficiencies of OSCM –and on the client side, but cautioned that would require a re-envisioning of how we currently deliver projects. An aggregated supply chain and a removal of the current silos between sectors were urged.
If not, “we will keep losing Aussie jobs offshore,” he warned. “We’ll live at the other end of a sea container.”
There was optimism, too. Mid-rise remains a hugely promising area and one in which many companies (including smaller firms) can reap the benefits of OSCM. He suggested a library of 50 good designs suitable for the method that could be given to the industry for free.
Warranties will be the next game changer, Chandler declared and it’s likely the product can offer a 10-year warranty, which steel and concrete cannot hope to do (a message driven home by the Sydney Mascot Towers evacuation that same week).’’
Ralph Belperio, major projects director and timber expertise leader at Aurecon, spoke next on the topic ‘Will timber be the disruptor that the construction industry has been waiting for?’. He agreed with Chandler that effort was required: “This isn’t going to land in our lap, we need to be active and push for timber,” Belperio said.
One big early advantage for timber construction is the push towards carbon as a driving factor, but with concrete and steel looking towards zero carbon futures, timber’s innate advantage could disappear. Other factors that are timber’s alone need to be foregrounded, including its sustainability, the speed of construction time, the health and wellbeing benefits of a timber environment, its light weight and fire safety advantages.
Belperio ran through a list of projects that had foregrounded the advantages of timber, including the Nanyang Technological University Academic Building South, for which Aurecon is providing civil and structural engineering services. It will be one of the largest timber buildings in Asia when completed in 2021. The University of Newcastle’s Innovation hub was also discussed, with glulam providing a response to the problems of local subsidence, and a 10-storey residential tower over Brisbane’s Clem7 tunnel, where lightweight construction is essential.
Belperio focused on the benefits of standardised elements of design, including dull but essential ones such as reticulation layouts, to benefit from consistency and find additional savings, citing Tesla’s open-sourced patents as a model.
While he agreed with Chandler that the problems with the supply chain are real, Belperio was optimistic about the ability of the sector to rise to the challenge, and of engineers to learn how to communicate better, with himself as an example.
Duncan Mayes from Timberlink Australia rounded out the session talking on ‘Wood – the sustainable solution to tackle global challenges.’ As with the previous speakers, he offered a mix of optimism and caution. With China and the US already printing with cement-based materials, there is a risk timber will lose out as a disruptive material.
However, he saw unbeatable benefits in timber’s current carbon advantage and in end-of-life recycling, where wood-based components are easy to unscrew and re-use. As we transition to a circular economy, this advantage will matter more and more.
Room for improvement was identified in insulation. Moving from the UK to Europe to Australia, he was struck by its lack here. Old-fashioned Queenslanders do a better job than most modern homes. Yet there is ample cause for optimism. Timber’s natural qualities (plus next-generation coatings) mean it is brilliantly positioned to answer the needs of the market, whether energy efficiency or health and wellness benefits.
Offsite systems
FTMA Australia’s Kersten Gentle chaired the next session, making light of her passion for timber over the product-agnostic approach mentioned by others. “I’m not saying we shouldn’t use steel,” she quipped. “I think steel nailplates are a fantastic product.”
George Konstandakos, head of Lendlease’s DesignMake, opened with ‘The future for commercial buildings using mass wood systems’. It’s a topic Lendlease owns, with eight buildings built in the last five years, comprising over 60,000m2 in mass timber.
After running through past and current builds, he shared some of the major lessons with the audience. The first was their surprise at which builds were going ahead in mass timber. Lendlease had assumed they would be mostly residential, but 70% have been commercial, mostly business and government. They had also been surprised at the level of affection for the buildings: people like working in them, students spend more time studying and socialising than they do in similar concrete structures on that campus.
It translates into a space that can charge higher rents and yet be built for less, which should be driving timber uptake.
Konstandakos, too, sounded a few words of caution. The regulatory environment and design understanding still need to catch up, and without a collaborative approach to R&D we are making life more difficult and expensive for ourselves than it needs to be
But he was also positive: Lendlease is building in bigger grids, which is what the commercial space wants. Although this has meant needing to solve issues regarding transport and lifts, these are solvable problems and materials are working as expected when it comes to both construction and fire and acoustic ratings. Right now, he described us as being at the transition point from early adopters to mainstream market.
Natasha Carter, director at Rider Levett Bucknall followed, with ‘Cost engineering guide for timber construction systems’. The guide has been produced with WoodSolutions to establish a case study for alternate building construction in timber.
An eight-storey Victorian project was selected to prepare a comparison between concrete and timber construction methods and then two options were presented, one of which replaced as much concrete as possible with CLT, particleboard and light timber.
Carter described problems with finding Australian data for the comparison; they used overseas builders instead. This also had an impact on the time savings calculated, as they rely on an experienced labour force. Yet even with the cautious approach taken, savings of 2.9% were achieved for the timber construction. Key recommendations were to work with consultants who have experience in timber and to minimise mixing of materials where there was no definite advantage as this slowed completion.
Grant Harrington, director at Private Certifiers Australia, ended the session with ‘Achieving certification for offsite manufactured buildings’. He acknowledged certifying has had some recent problems, but had realistic advice for getting the best results, which started with looking for an experienced certifier who understands mass and engineered timbers.
Harrington recommended having a model available and copies of all materials testing done by the manufacturer. The more certification to hand, the easier the process. Making sure plans were carried out as approved was also essential, especially when it came to fire penetration. Having a trusted fire penetration company and following their details to the letter was essential, but so was having detailed services drawings first so the fire penetration detail and specifications could be adjusted to match.
While FRL 90 was the goal, FRL 60 also worked with sprinkler protection.
Manufacturing
After lunch the focus turned to automation, with session chair Tim Johnston, CEO of the Victorian Association of Forest Industries opening the discussion with a brief history of robotics moving into timber.
Ola Skoglund, COO at Randek Robotics, described the company’s journey from CAD-driven machines to robotics as part of ‘Panelisation is the next leap forward in housing’. The benefits to their customers are obvious: time and cost saved, quality increased and error decreased. But the benefits to the builders –the customers’ customers – are also substantial and include all of the above plus reduced site management requirements and waste, as well as a more competitive product thanks to faster delivery.
For a company with a highly sophisticated product, Skoglund emphasised the simple. Design and planning were the two areas where he considers more work will reap best results, and he recommended that even smaller firms involve companies like Randek to see where they could make small changes for a substantial return. Then, as they grow, more modules can be added. It elevates fabrication staff to operators, which raises the bar and attracts more young people into the industry. Or, as Skoglund put it, “Stop everyone wanting to be a YouTube star or building apps on their phone.”
Karel Vinckier, CEO at hsbcad, spoke next on ‘Using BIM (Building Information Modelling) in the prefab industry, from design to manufacturing’. With the auto industry as a guide, he outlined BIM’s ability to improve productivity and profit margins, areas where the building industry has seen little change over time. Using real world examples, including the Refuge du Goûter on Mont Blanc and Kanazawa train station, he showed how BIM can aid in realising complex designs. But its power in mundane successes was just as important, making it possible to virtually build before a tool is lifted and sort out problems early, including clever decisions about optimal sequencing. Ultimately, everyone onsite should have the right data at the right time, so everything works smoothly.
Reinhold Klotz, international sales manager from Hundegger Germany, concluded the session with ‘Manufacturing technologies to improve prefabrication productivity’. In many ways this was an illustration of the benefits of technologies outlined by the previous two speakers as he showed Hundegger’s use of BIM-based models to calculate light and illumination as well as construction details, allowing for detailed models that can then be exported directly to their machines.
On-site laser scanning of the location brings reality into the plan and means the first draft responds to site needs. Once developed, customers can ‘walk’ through the model with VR glasses, choosing from a catalogue of standardised materials. Hundegger’s Cambium component manager then orchestrates the most effective construction processes to deliver the final product exactly to order.
Construction
Craig Muse, development director at Frasers Property Australia, introduced the final session of the first day, reiterating the calls for collaboration throughout the day.
Rob De Brincat, new business manager – innovation at Atelier Projects, spoke on ‘The critical steps to benefit from the advantages of timber offsite construction’. Getting right to the meat of the matter, he emphasised that delivery was the most important measure of success for a project.
Accordingly, planning should focus on delivery. Builders need to be part of the Early Contractor Involvement (ECI), even though it can feel as though you lose control once they are on board, and all design needs to work towards what suits the client and the approvals process. Conversely, anyone not working for the common cause should be replaced if possible, including certifiers. The people paying need to accept that the hard-nosed tender won’t always be the best deal, which is hard work the first time, but easier to do once they see success.
Professor Paul Kremer of Deakin University’s topic was ‘Why the ECI process is THE design and build solution’. He contrasted the one-stop shop solution offered by Katerra, a company that has even bought architects specialising in mass timber construction, with the less collaborative approach here. While he acknowledged that it can be hard to share intellectual property, that sharing is what delivers the benefits.
Ross Snowball, regional director of Multiplex Australia, concluded the day with ‘Wood building construction for major residential and commercial development projects’. He recapped the aesthetic and practical reasons for clients choosing timber construction, and provided practical insights into the lesser discussed benefits: it’s safer for builders, you require a smaller crane, there’s less vibration for neighbours and the prices are relatively stable. It also provides a functional method in sites with constraints such as weight and minimal access.
Multiplex’s upcoming plans were just as practical: more investment in fire and acoustic engineering and a focus on industry collaboration and hybrid options. With that, Day 1 wrapped, with attendees generally more optimistic about the growth of timber in construction in the near future.
For more, and details on Frame 2020, visit www.frameaustralia.com












